Product placement
Where you position your retail zone and how you guide clients through it is as important as the positioning and lighting of the products you sell in your spa, writes Rachael Glazier
Think spa design and images of beautiful treatment rooms, statement pools and steam rooms with colour therapy probably leap to mind, but the retail area is probably skipped over, filed under "dull but necessary". But if a retail area is designed properly it can add significantly to your profits. Given that market research company IBISWorld predicts revenues in the UK's beauty and hair industry will drop by 0.5% this year, spas should be thinking seriously about how to boost retail.
It is difficult to put a figure on what percentage of a spa’s profits should come from retail, because of the wide variation in the business models and customer bases, but Paul McLintock, UK divisional manager for skincare brand Comfort Zone, suggests that "unless you're getting 15-20% retail, then I don't think you're maximising your potential."
Beatrice Martin, retail and customer service manager at Urban Retreat at Harrods, suggests that talking to your staff should be the starting point for any redesign of the retail zone – after all, they will have a good insight into the day-to-day working of the area. The next step is to do some market research: visit other spas and salons to see what works and what doesn't, and consider looking around some local shops.
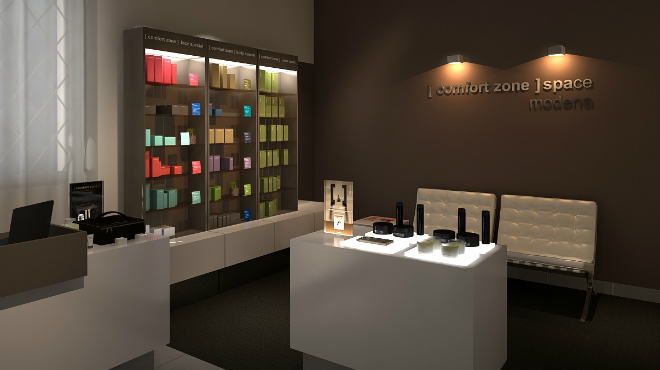
Shopping list
There is some debate as to whether or not the retail area of a spa should take inspiration from successful shops on the high street. Jeremy Smith, director at spa design consultancy Blue Spa and Leisure, believes that spas should, highlighting Space NK among others as a shop to learn from. "Retail in spas has declined massively over the years. There are a lot of reasons for that but in part it's the way the spas display products. You have a shop and a till. If you want to put a grand a month in the till then think of it as a spa. If you want to put in £5,000 to £10,000 a month, think of it as a shop."
He suggests that spas shouldn't stop at spa products because the margin on many of these products is small. He advises looking at lifestyle items such as hotel books, robes and slippers. One of his clients is The Garage Spa in Teesdale, which is scheduled to open in December. Its retail area contains large, wooden tables scattered with lifestyle items, as well as incorporating a coffee lounge.
Beverley Bayes, director of architecture and design firm Sparc Studio, however, believes that a spa's retail area should be approached differently: "We see spa retail as less of a shop and more of an integral part of the spa experience; incorporating retail into a waiting zone or seating area, where there may be refreshment on offer, can encourage browsing and experimentation or even a mini treatment."
Prime position
Bayes worked on the redesign of the Reebok Club Spa in Canary Wharf, which is due to re-open at the end of September and will incorporate a retail area in which quick treatments such as manicures and threading are carried out, increasing guests' exposure to the retail items. Another of her clients is the Sofitel So SPA at the Sofitel London St James, for which the studio again designed a “spa retail lounge” where therapists meet their clients for their initial consultation then take them back there to end their spa journey.
When deciding where to position the retail zone in a spa, pick the area where there is the greatest footfall, says Paula Perkins, director of spa development at Espa. "The retail space should be open and accessible, with nothing locked away behind glass doors," says Perkins. Glass cabinets are only useful from a security point of view – they inhibit any interaction with products and most designers agree that they should be binned. This does mean that alternative security measures must be discussed at the planning stage.
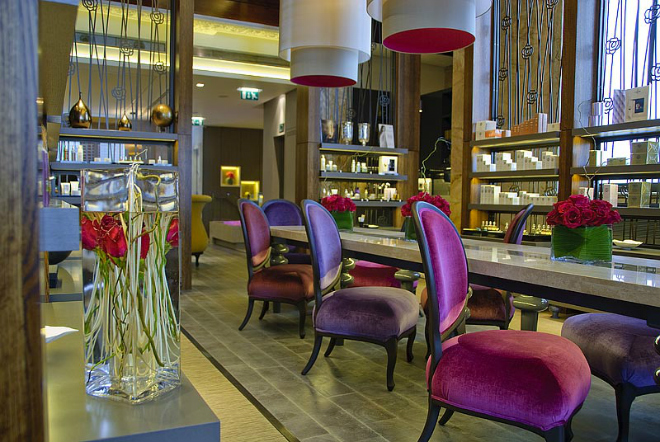
Level bet
The level at which products should be displayed is a science: 1.6m is the average eyesight line for women and so products should be placed at that level, reports Bayes, with the area above being used for simple displays, imagery and signage. Clear navigation is recommended so that clients can quickly identify different areas. "I think it's important that the message is very clear in those areas," says Perkins. "There are so many retail areas that are just so cluttered and guests don't know where to start." Retail tables are also a good way to interact with clients, as Comfort Zone has demonstrated with its experience tables [see Adamina Spa case study].
The actual layout of a retail area is mainly common sense, says Bayes. High units should be at the edge of the area, lower units in the foreground and there should be a nice flow around the space. The main regulations to be aware of are those relating to disabled access, as she explains: "There are regulations governing the turning circle of a wheelchair and a section of the counter should be lower to allow for disabled access."
Seeing the light
Lighting is vital in highlighting products, but it often ends up being an afterthought. "In our opinion, this is singularly the most important and influential detail," says David Field of Fieldwork Design Consultants. "This doesn’t mean a retail area or fixture needs to be unnecessarily extravagant or complicated, it just needs to be appropriately considered. The illumination of the product and the messaging should invariably be the first consideration." It is, of course, possible to overheat products if the incorrect wattage is used, which will ruin them, so beware. Another potential problem is that when products are backlit they can appear in silhouette, explains Bayes. The best solution is to create a theatrical effect with low and highlights, emphasising key products.
Those on a budget should stick to clean, simple furniture with products spaced out (at the correct height). Be choosy about what you display as too many products, testers, posters and leaflets cluttering up the place will confuse clients and put them off from looking in the first place.
Think carefully about which products go where and then, once they are in place, assess how the different areas are doing, while remembering that the design of the retail area needs to fit with your spa's philosophy. As Jacqui Wilsher-Ellis, head of space planning for health and beauty at retail giant Debenhams, points out, "The retail layout needs to reflect the position of the spa, customer profile and time of year. There is no right or wrong, only what works for each individual location." Continual assessment will allow you to establish which products sell well in which areas, and to spot when a change is needed. Wilsher-Ellis reveals that at Debenhams they measure retail success both by sales density (revenue per square foot) and profit density (net profit per square foot), the latter of which she says is "probably the most compelling number to work with as this would need to take all elements of running a spa into consideration" including the staffing, lighting and other costs involved in servicing that square foot of retail space.
Case study: Espa Life at Corinthia
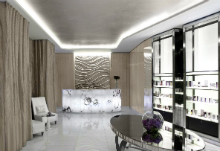
ESPA Life at Corinthia is a hotel spa in London that opened in July 2011. Melissa Culver is the spa's treatments manager.
"The retail area at Espa Life at Corinthia forms an integral part of our main reception area with the full range of Espa products being both visible and accessible to clients. It is open plan, light and spacious, and clients are able to easily test and sample our products. It has its own retail check-out point where there is also the facility for gift wrapping.
"I work closely with our dedicated retail specialist and review our sales on a monthly basis. Our Espa business development manager is always happy to assist where necessary in ensuring our displays are relevant and current. We only tend to change our point of sale in line with Espa promotions and new product launches as our product display area is such an iconic part of our overall reception that we do not feel the need to change it."
Case study: Adamina Spa
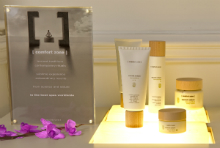
Adamina Spa is a day spa based in Kensington, London. It opened five years ago, and was relaunched earlier this year as a Concept Spa by Italian skincare brand Comfort Zone. Karine Veniere is the general manager.
"We have a fabulous retail area in the large, bright reception. We kept the main features of the spa when relaunching, and just refreshed the reception area. Comfort Zone is colour coded by range so the products really stand out against the white walls.
"We have the Comfort Zone experience lightbox tables and think they are fantastic. They are comfortable to use, have lights underneath, are interactive and don't intimidate people. We have two in the main area and one in the back where people wait, mainly for waxing.
"Most of the retail sales are from the experience tables because that's where people get to play with the products. We get a big pick-up from testers we have in the changing rooms as well. In the last three months since our relaunch, our retail has increased by 30%."
Case study: Richard Ward Hair & Metrospa
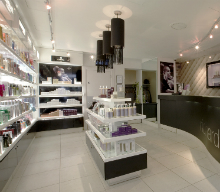
Richard Ward Hair & Metrospa was refurbished in 2011. Gavin Hoare is the salon manager.
"Our retail area occupies the ground floor of the salon. The space is divided up with the reception team situated opposite our fitted, illuminated retail shelves. We have a central display unit, which is on wheels so it can easily be moved around the space on delivery days to maximise floor space when needed. In addition to this, we have three jewellery display units located on the walls and in the window recess. At the foot of the stairs leading to the salon and ground floor passageway we have a recessed display unit and three wall-mounted, locked display units, which we use to house all our electrical retail goods such as hair dryers and curling tongs.
"Our retail area accounts for around 8% of the turnover for the business, and since the refurbishment we have had a steady growth on the returns from our retail space."

